Bidar in Photos
The District Administration and Tourism Department in Bidar, in association with GoUNESCO organized a photography tour in February 2015 and invited photographers from Hyderabad, Pune and Chennai to Bidar to showcase Bidar’s incredible beauty. A coffee table book of the best photos was released by Late President Shri. A.P.J. Abdul Kalaam as the result of this exercise. Here are some photos taken by one of the photographers – Vinayak Hegde, a frequent traveller and heritage lover, which will make you book your tickets to Bidar right away!
All photos and text are by Vinayak Hegde, reproduced from his flickr page with his permission.
Solah Khamba Mosque, Bidar Fort
The Solah Khamba Mosque was built by Qubil Sultani between 1423 and 1424. The mosque is called so as it has 16 pillars in the front.These pillars are made of granite stone with a lime plaster.It is of vast dimensions and one of the largest mosques in India and is remarkable for its architectural style.It consists of a large prayer hall divided into a large number of aisles by massive circular columns,the central one towards the western end being more spacious.The roof is crowned by a majestic dome of fine shape,raised on a high clerestory with windows of perforated screen-work in different geometrical patterns.A parapet of pleasing designs above the imposing arcade adds to its beauty.This impressive structure provides an excellent example of the second phase of Deccani style. Solah Khamba Mosque is also known as the Zanana Masjid, this mosque is about 90 metres long and 24 metres wide. Behind the southern wall of this mosque, there is a large well.


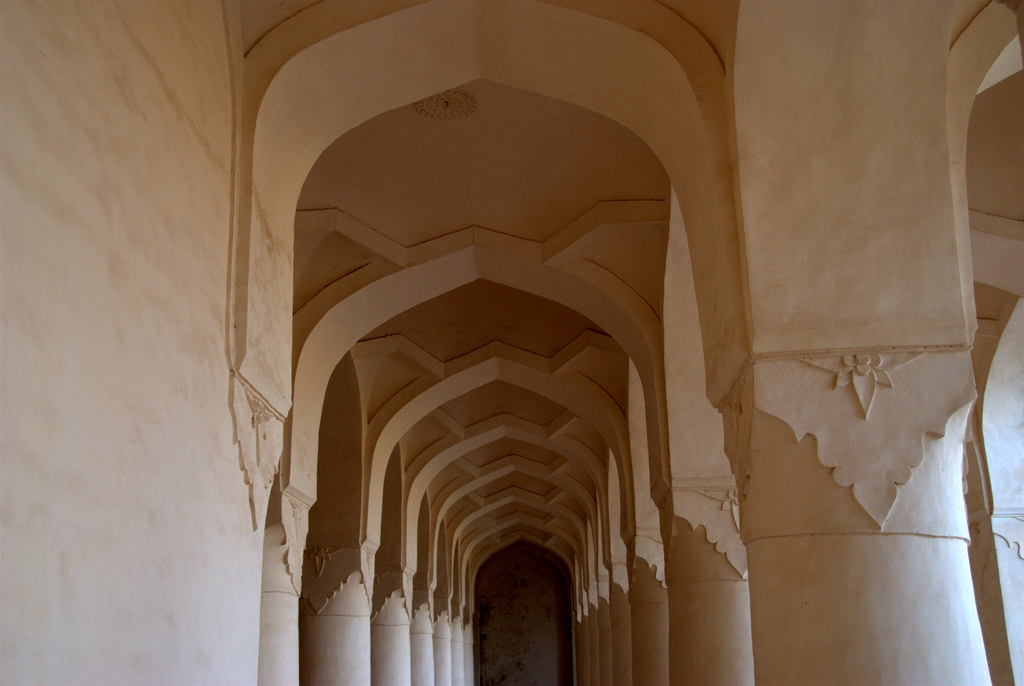
Rangeen Mahal, Bidar Fort
Rangeen Mahal was constructed during the time of Baridshahi dynasty’s first king Ali Barid (1524-1580). Ali was a great patroniser of Persian poetry and art. It was his encouragement that led to the construction of the Mahal, it is said. When the Baridshahis found it difficult to look after the Bidar Fort, built by the Bahmani rulers, they took to living in the more secure Rangeen Mahal. The woodwork is made in the Persian and Indian style, and both the artists have great artistry even as they have kept to their respective styles. The palace also has art works made of sea shells. One can spot stucco art on the walls of this palace. There are also several verses carved out in the palace that speak of love and admiration for the king and the throne.

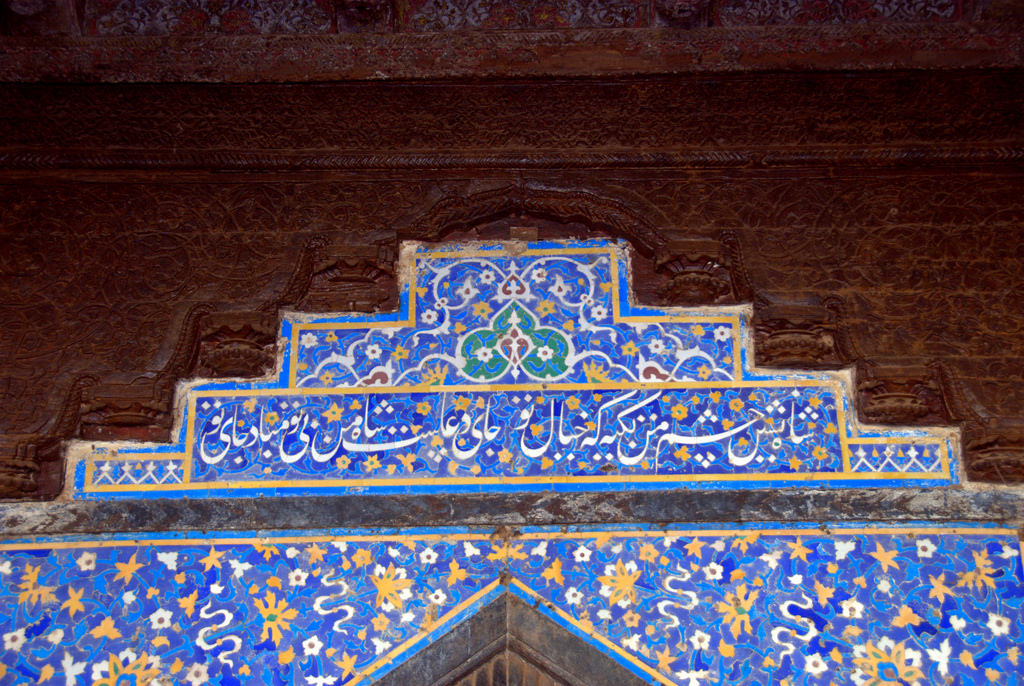
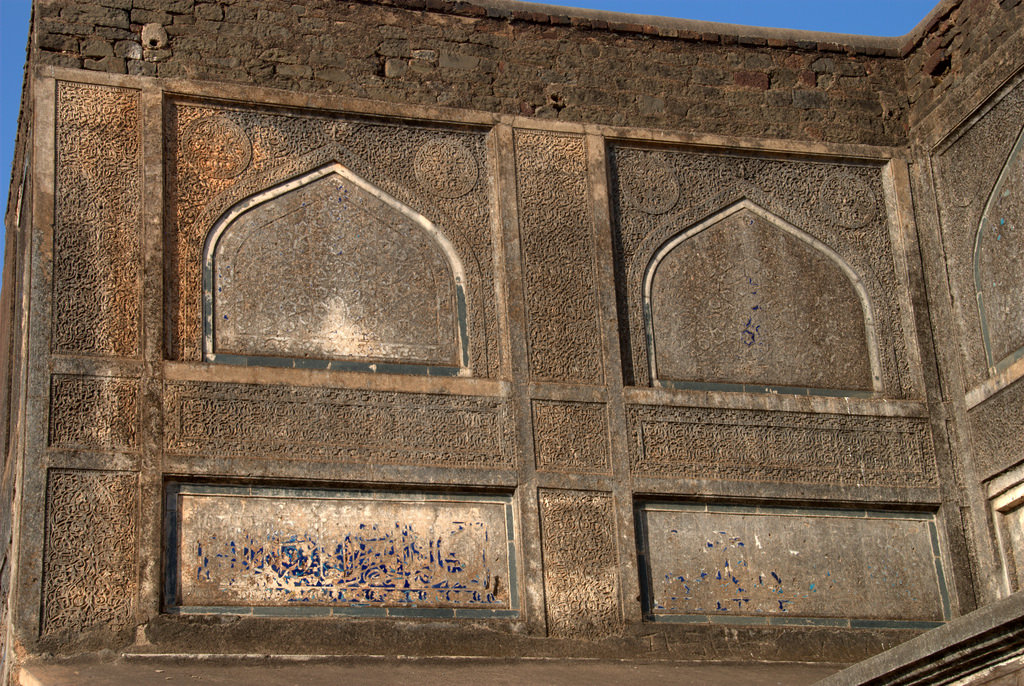
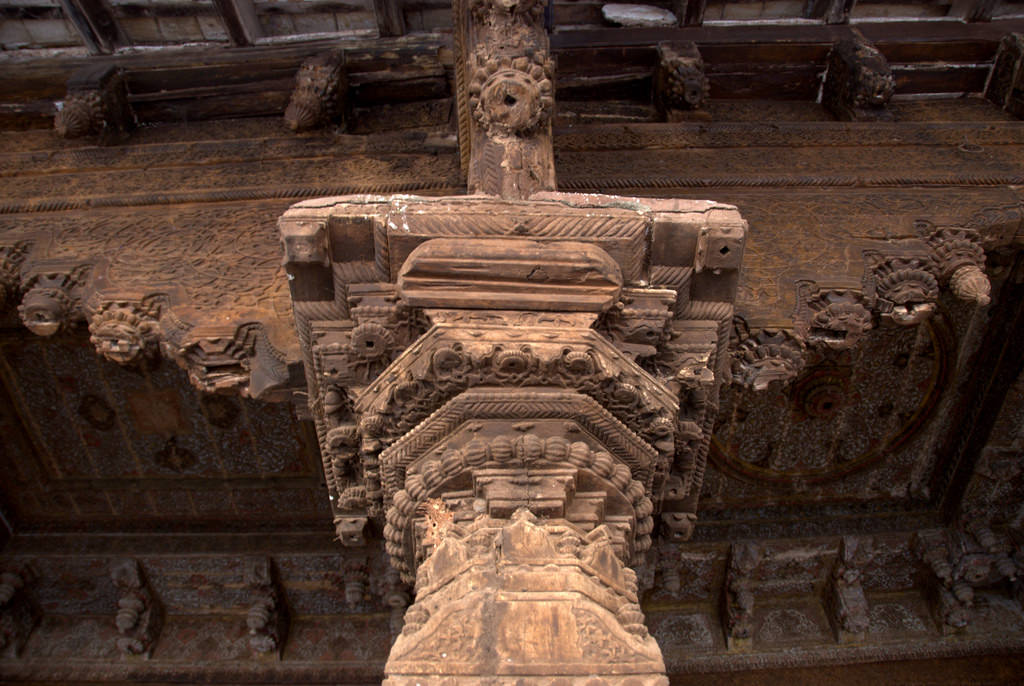
Ashtur Bahmani Tombs, Bidar
Just a few kms east of Bidar, lies the village of Ashtur where a number of Bahmani rulers’ mausoleums can be found. The interior has well-preserved paintings. On the outside are good carvings in granite with the walls decorations are in gold and various other colours and are a good example of medieval Muslim art. There are about 8 tombs in total in the complex.
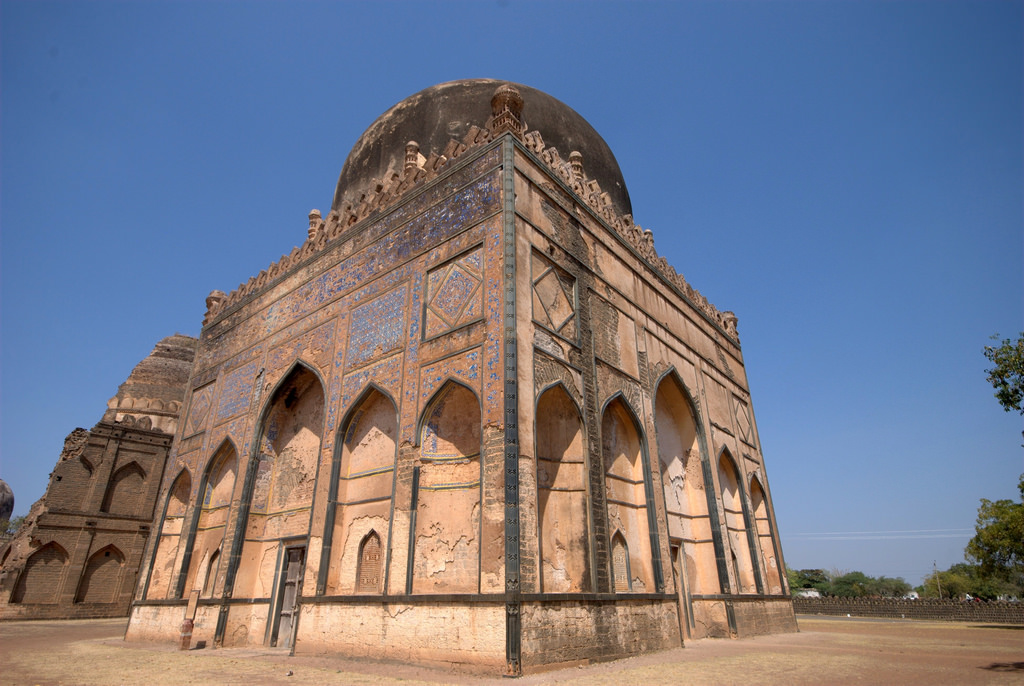


Chaukandi, Bidar
Chaukandi of Hazrat Khalil Ullah is a tomb built in honour of Hazrat Khalil Ullah. He was the spiritual adviser of Sultan Ahmed Shah, a Mughal emperor. This two-storeyed structure is an octagonal shaped tomb, which is located 4 km away from Bidar. The tomb is known for it’s beautiful architecture, which features calligraphy and stone work above the arched doorways. Tourists visiting the tomb can also see the carved granite pillars and adorned walls of the structure can also be seen.
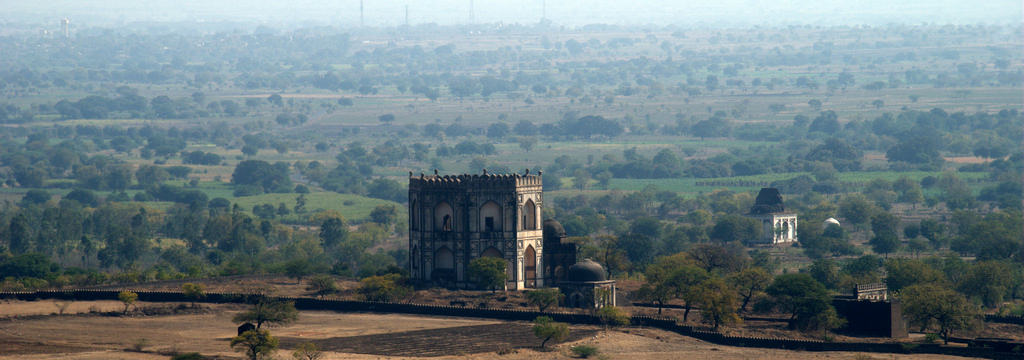


Madrasa of Mahmud Gawan, Bidar
The Madrasa of Mahmud Gawan (Madrasa-e-Mahmud Gawan) is an ancient university located in Bidar – the City of Whispering Monuments. This heritage structure is placed under the list of monuments of national importance. Founded by the prime-minister of the Bahamani empire in the late 15th century, it bears testimony to the scholarly genius of Mahmud Gawan, who first came to Delhi as a persian trader (in exile) from Gilan in Iran and moved to Bidar in 1453.
Mahmud reportedly built the madrasa with his own money and it functioned like a residential University which was built and maintained on the lines of Madrasa of Khurasan. The imposing and spacious building of the institution is considered as an architectural gem and an important landmark of Bidar.

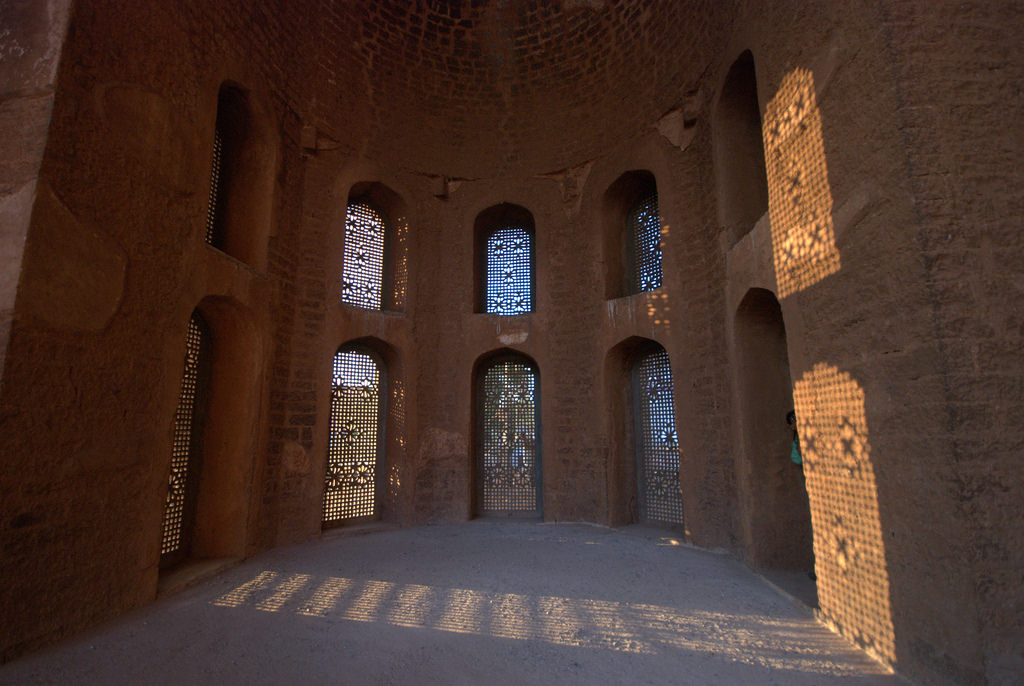

Tombs of Ali Barid, Bidar
The Tombs of Ali Barid and his sons are located on Udgir Road. Ali Barid was one of the first Sultan of the Bidar Deccan Sultanate. The Ali Barids succeeded the Bahmani Sultanate and ruled Bidar until Bidar was absorbed into the Bijapur Sultanate. The complex consists of the Tombs of Ali Barid Shah I & Ibrahim Barid as well as a mosque. The tombs are mostly unadorned from the outside but have beautiful Persian tiles on the inside.The Tombs are unusual as they are open on all sides.





Mr Ajay Reddy,
Good work/service. I could have joined youall at Bidar only if, our VRL Hubballi10K event would not have clashed( same day ie..22-Nov-2015). Bidar Photography is very tempting. Keep in touch.
Regards,
Dr Mahesh Kumar Shankar
Hubli.